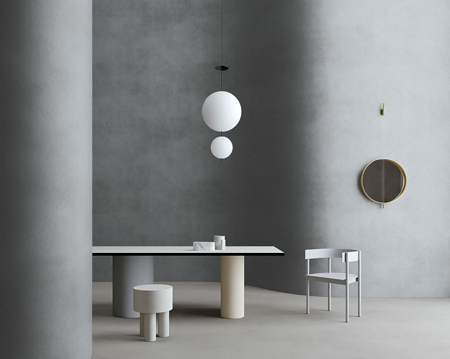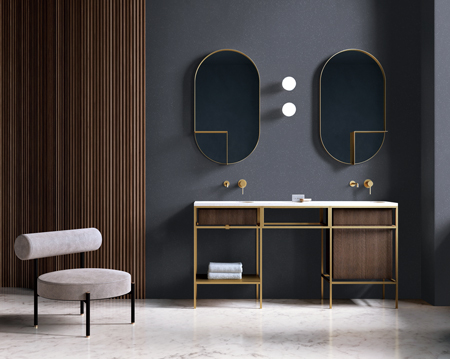- 光陰之美,不舍晝夜 - The beauty of time, Willing to sacrifice day and night. 物質環境作為一種載體,通過空間的建構、氛圍的渲染、場景的重塑等諸多形式,可以自然而然的與形而上的意識建立起某種內在的精神關聯。所以,場所向來不局限於單一表達,注入時間、情感、光影、氣韻與想象之後,就會趨於整體的豐盈,有時在於還原往昔麵貌,有時則指向更具生命力的當下。 The material environment, as a carrier, can naturally establish an inherent spiritual connection with metaphysical consciousness through various forms such as spatial construction, atmosphere rendering, and scene reshaping. So, place has never been limited to a single expression. After injecting time, emotion, light and shadow, charm, and imagination, it tends to become more abundant as a whole. Sometimes it is about restoring the past appearance, and sometimes it points to a more vibrant present. 東方園林的思想要旨,多側重層疊有致的層次,實現以小見大、以有限構建無限的營造目的。玄關處借助一麵實牆阻擋入口的訪客直視,借橫縱方向的形體咬合,形成新的立麵構成,上下留空則為空間的自由流動提供了可能。底部花崗岩疊石重在寫意,表達對工藝的極致追求,又凸顯山水自然的錯落關係。 The main idea of Eastern gardens is to focus on layered and coherent levels, achieving the goal of building infinite spaces with limited space. The entrance is obstructed by a solid wall, allowing visitors to look directly at it. The horizontal and vertical shapes are interlocked to form a new facade, while the upper and lower spaces provide the possibility for free flow of space. The bottom granite stacked stones emphasize freehand brushwork, expressing the ultimate pursuit of craftsmanship while highlighting the staggered relationship between mountains and rivers. 家居展廳之中,場景體驗的再現是重要的表現方式之一。借鑒常規的起居空間,將不同形式和用途的櫃體展示其中,多種類型的櫃體呈現和靈活的家具布置為業主模擬出未來的生活圖景。呼應原始的結構形態,室內采用坡形天花結構,有利於釋放足夠的層高,並保留原有的天窗,以增進建築內外之間的視覺交互。 In home exhibition halls, the reproduction of scene experience is one of the important ways of expression. Drawing inspiration from conventional living spaces, showcase cabinets of different forms and uses, and present various types of cabinets and flexible furniture arrangements to simulate the future living landscape for homeowners. Echoing the original structural form, the interior adopts a sloping ceiling structure, which is conducive to releasing sufficient floor height and retaining the original skylight to enhance visual interaction between the inside and outside of the building. 作為主動線之上的重要緩衝區,木質天花體塊不僅界定了空間的轉換,其肌理、色調也回應了場地的獨特曆史。獨立吧台布置於中心,借以展示西式的生活場景與分享新的生活觀念。 As an important buffer zone above the main line, the wooden ceiling blocks not only define the transformation of space, but their texture and color tone also respond to the unique history of the site. The independent bar counter is arranged in the center to showcase Western style living scenes and share new life concepts. 櫃體以隱藏式蝴蝶門設計的方式嵌入必要的功能,打開則為吧台的提供補充;合上則可確保木作立麵的完整性,利落分明的外凸式回型骨骼線條勾勒出幾分中古韻致,耐人尋味。 The cabinet is designed with hidden butterfly doors embedded with necessary functions, and when opened, it provides a supplement to the bar counter; Closing it ensures the integrity of the wooden facade, and the sharp and distinct outward convex bone lines outline a touch of medieval charm, which is thought-provoking. 藝術的價值,是給生活以某種形式,讓情感依稀可見。一桌一椅,一器一物,關注它們的來曆、材料肌理、溫潤質感,經受時間與生活的考驗之後而曆久彌新。我們在選擇物件時,一定意義上也體現了我們的審美觀,而這本身也是涉及到時間物化和生命體驗的表達。我們探索器物的精神性,感知身體,重視生活。 拾級而上,偏向一側,休息區與品茶區以兩種不同形式負責日常的客戶接待。四處收集而來的各種器物、複古燈具、半高折屏、手工地毯、陶罐彙聚一處,氤氳的燈光鋪陳出溫暖的色調,高低錯落視覺感受,瞬間將忙碌的心情拋之腦後,迎接著每一位訪客的落座。幾案上點一支線香,煙氣嫋嫋,沁人心脾。 Climbing up, leaning towards one side, the rest area and tea tasting area are responsible for daily customer reception in two different forms. Various artifacts, retro lighting fixtures, half height folding screens, handmade carpets, and pottery jars collected from various places converge in one place. The misty lighting spreads out warm colors, creating a visual experience of staggered heights. In an instant, the busy mood is forgotten, and every visitor is welcomed to sit down. On a few cases, light a stick of incense, the smoke curls up, refreshing the heart and soul. 行進至後場,色調為之一變,深色U型櫥櫃圍合出陰翳的區域。拱形天花的設計在於營造一種空間的神聖感,通過限定的動作打造仰望的視線;而一側則嵌入原始的建築天窗,室外的自然光由此照入,雲影跳躍於室內,靈動而活潑。明暗之間,上下被劃分為兩段式的立麵結構,形成鮮明的有趣的視覺對比。 Moving to the back yard, the color tone changed and a dark U-shaped cabinet enclosed a shaded area. The design of the arched ceiling aims to create a sense of divinity in the space, creating a gaze through limited movements; On one side, a primitive architectural skylight is embedded, allowing natural light from outside to shine in. Clouds and shadows jump inside, creating a lively and lively atmosphere. Between light and dark, the facade structure is divided into two sections, creating a vivid and interesting visual contrast. 項目名稱丨自然東方·道楷空間美學館 Project Name: Natural Oriental · Daokai Space Aesthetics Museum 項目地點丨中國 上海 靜安區 Project location丨 Jing'an District, Shanghai, China 項目麵積丨320㎡ Project area丨320㎡ 設計公司丨道楷設計 Design Company丨Daokai Design 主創設計丨Peiguo Deng Creative Design 丨Peiguo Deng 應用材料丨 Marmorino Application material丨Marmorino 施工單位丨DOK 設計 Construction unit 丨DOK design 項目攝影丨Lin Cong Project Photography丨Lin Cong 內容策劃丨off-words Content Planning丨Off Words
The value of art is to give life a certain form and make emotions vaguely visible. One table, one chair, one device, one object, pay attention to their origins, materials, textures, and warm texture, and after enduring the test of time and life, they will remain fresh and timeless. When we choose objects, to a certain extent, it also reflects our aesthetic views, and this itself involves the expression of time objectification and life experience. We explore the spirituality of objects, perceive the body, and value life.

 返回列表
返回列表
